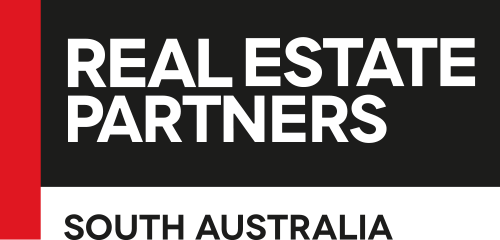Floorplan

Agent Details
Location
Google Map >
Opening Times
10-Aug-2017 11:00AM to 11:15AM
Quick Summary
Type: residential
Property Description
A short stroll to Athelstone Primary School in a desirable and much sought-after area, with scope to extend to your own requirements in the future, subject to all Council conditions, this family home is set on a generous 686sqm (approx) with approx 19.81m Frontage and a huge 4 car garage that has a pit! Practical throughout, with 3 bedrooms, the master with built in robe, ceiling fans in all bedrooms and offering spacious open plan living. Neatly presented, featuring spacious contemporary kitchen with an abundance of cupboard and bench space, including dishwasher, gas cook top, large pantry and filtered water adjacent to the open plan dining and living area. Ducted gas heating and ducted cooling, high ceilings, huge rear yard, roller shutters, drive through carport to a massive garage with pit, paved outdoor area under a large verandah the list of desirable features goes on and on.
This home offers potential to customize to suit your family and lifestyle needs. A huge rear yard perfect for kids to play and for pets, closely located to all amenities, walking distance to Linear Park, this home presents as the perfect opportunity to invest in your future.






















