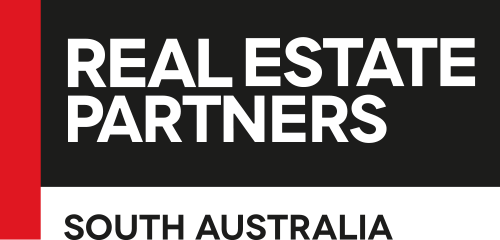Floorplan

Agent Details

Location
Google Map >
Opening Times
Quick Summary
Type: residential
Property Description
This stylish home offers high quality throughout but also, but it also comes with a superb lifestyle for you and your family This 2 story would suit a large or multi-generational family with 2 main bedrooms fitted out with ensuites, bathrooms, and living areas.
Located within the exclusive Magill breathtaking views over a small reserve and hills
Built-in two levels of living with a fabulous flexible floorplan. High ceilings and sleek finishes.
Downstairs is the master bedroom with an ensuite and walk-in robe.
The magnificent entertainer’s kitchen 2 Pak Cabinetry with a huge 1200mm wide stone island benchtop, European stainless-steel appliances and overlooks the spacious dining area and family area.
This then leads out to an outdoor Kitchen/ undercover Alfresco with sought-after northerly aspects complete with built-in stainless-steel BBQ, sink, and stone tops.
UPPER LEVEL :
3 generous size bedrooms, bedroom 2 with own ensuite and BIR and separate main bathroom servicing bedroom 3 and bedroom 4. All upper bedrooms have a built-in robe. This level also has a huge retreat / second living area.
Highly sought-after Eastern Suburbs location, perfectly located close to all valuable amenities. Local schools include the sought-after Magill Primary School zone which is within walking distance to the Morilata Secondary College and close to excellent private schooling and bus services.
Be quick to enquire about this rare offering!
OTHER FEATURES: SURE TO IMPRESS.
* Two pak Cupboards
* 6 zoned ducted air conditioning system
* LED downlighting throughout
* Extra-large double garage, with storage
* 2400 doors upper/lower levels
– Full-height floor-to-ceiling tiles in bathrooms.
– Extra high ceilings & doors
– Lock up the double garage.
– LED downlights
– Separate laundry room.
– Alarm system/ Intercom system
– Ducted reverse cycle air conditioning.
– 900mm gas cooktops and range hood.
– Gas heater in the Family / Meals area
– Over 300 sqm house size
-Land size over 383sqm
Undercover outdoor entertaining area with a sought-after northerly aspect
All information provided has been obtained from sources we believe to be accurate, however, we cannot guarantee the information is correct and we accept no liability for any errors or omissions (including but not limited to a property’s land size, floor plans, and size, building age and condition) Interested parties should make their inquiries and obtain their legal advice.
Read less
JOHN CAPOCCIA
DIRECTOR / PRINCIPAL
0408836599

























